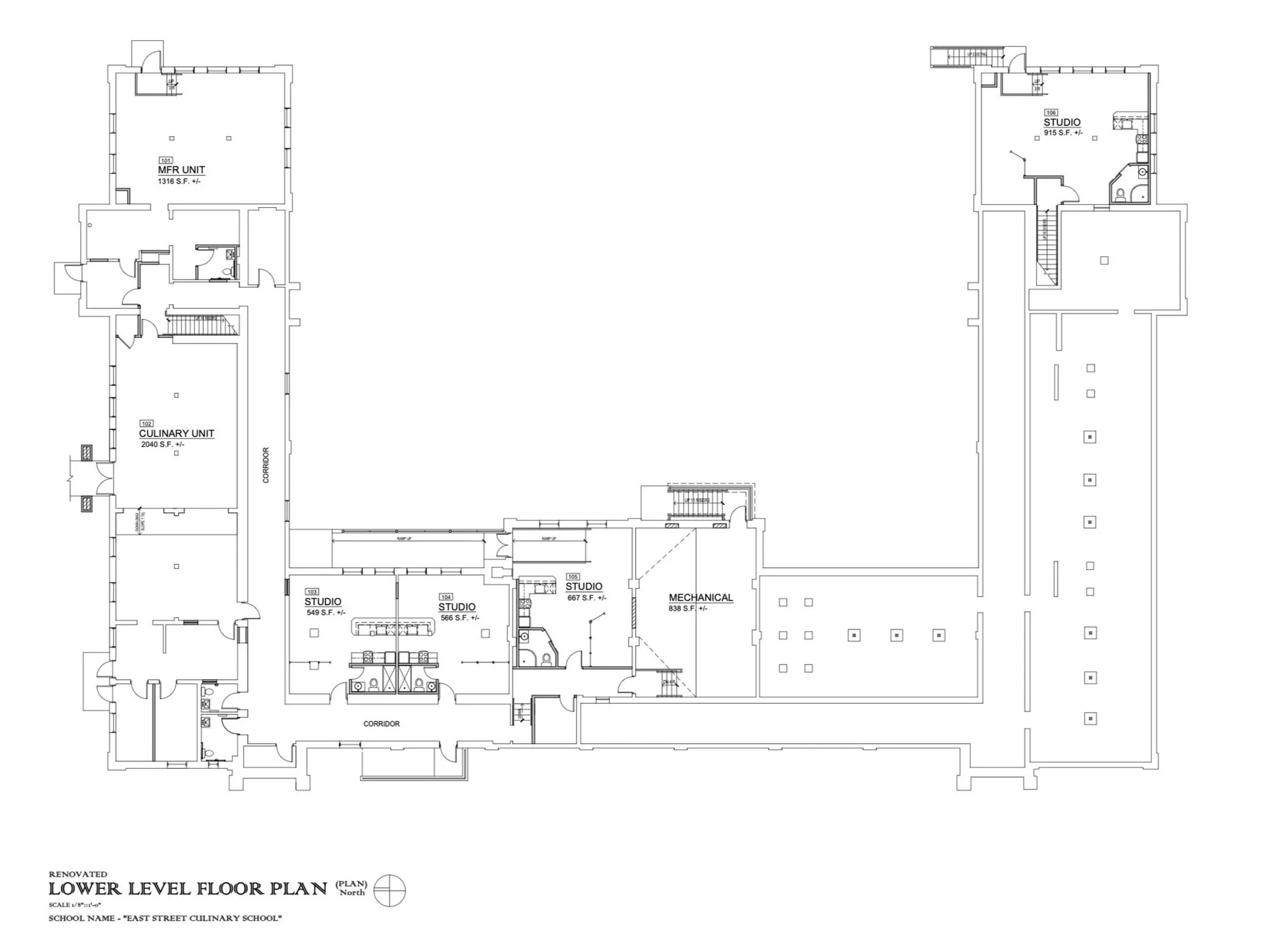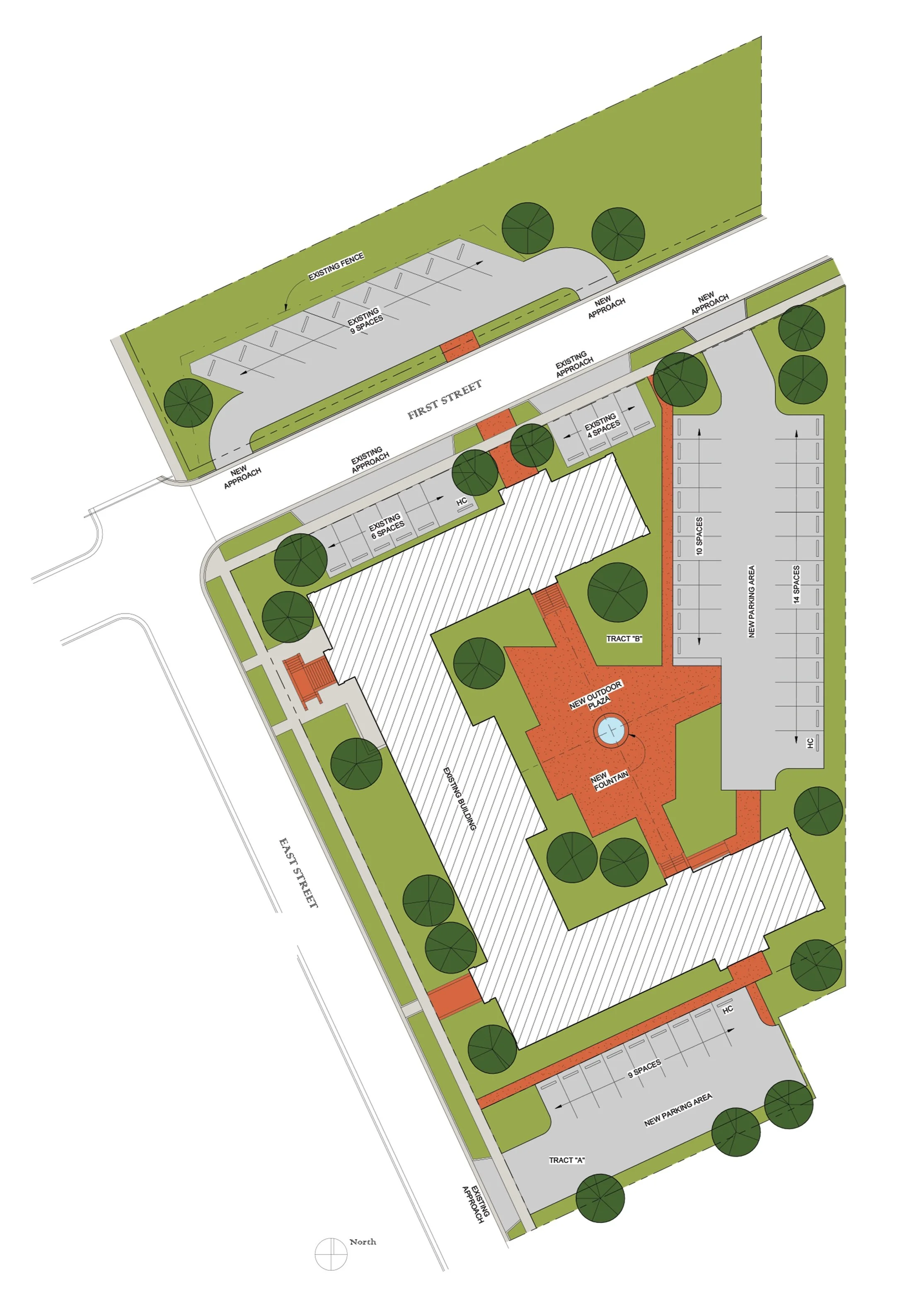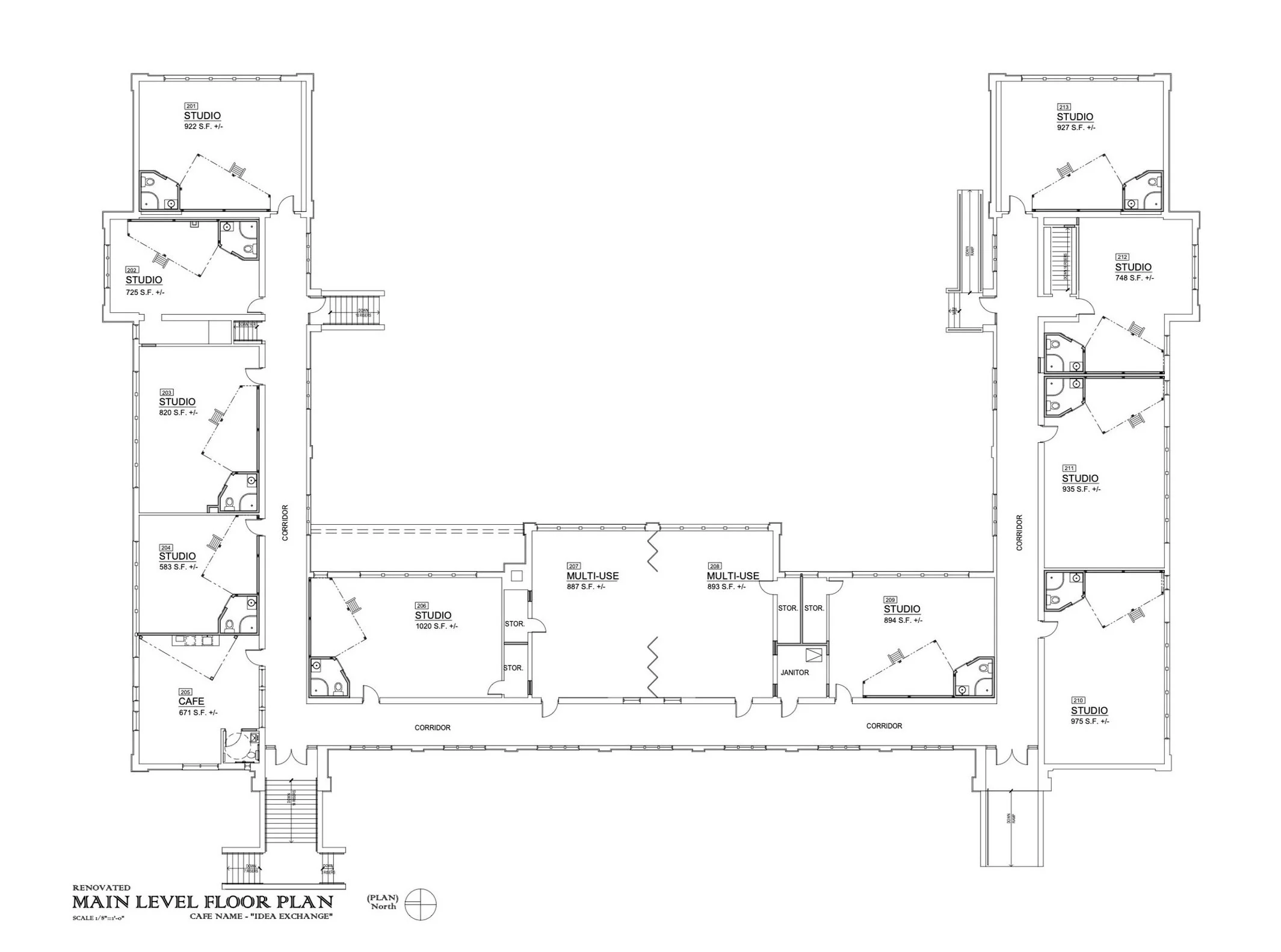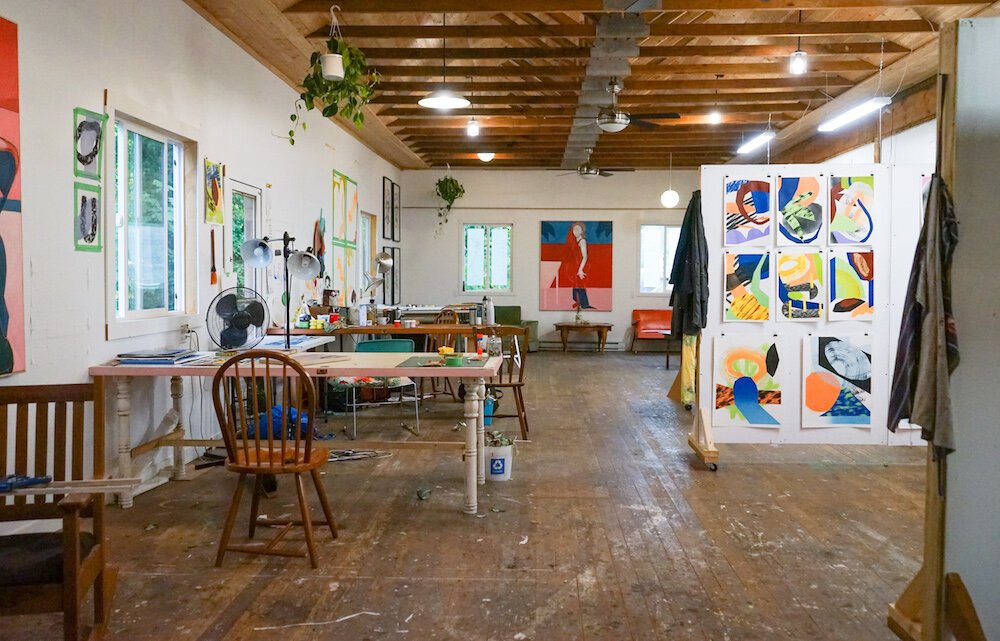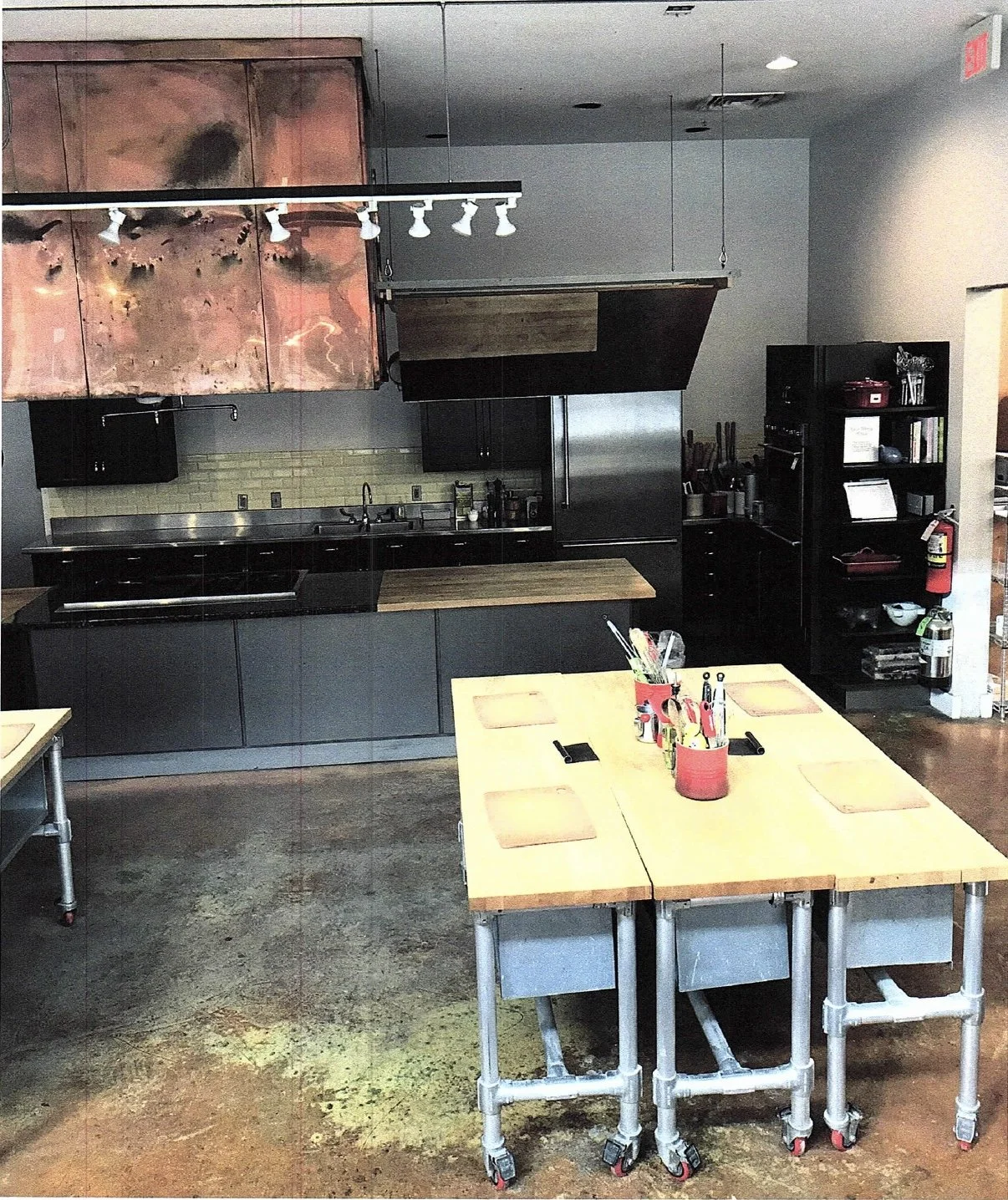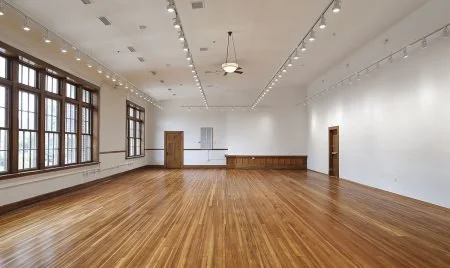PROJECT DETAILS
Taking advantage of the existing classrooms and activity rooms, the school’s rehabilitation will transform the historic spaces to support a mix of creative, commercial and community uses. The re-imagined East Street School is designed to foster a culture of artistic excellence where artists can continue to grow personally and professionally.
+ 15 live/work units ranging from 550 to 1,020 SF
+ Professional culinary space
+ Art studio rentals
+ Social common spaces to cultivate community and collaboration among residents
+ On-site property management team for all rental needs
+ Shared gardens
+ Parking space included with each unit
+ Nearby recreation includes hiking, biking, fishing and more
+ On the route of the new bike trail
+ Walking distance to historic downtown Trinidad
+ Originally designed by nationally acclaimed Rapp & Rapp architectural firm, thoughtfully renovated by architect Paul Glenn
-

PROFESSIONAL CULINARY ARTS SPACE
-

ART STUDIO RENTAL SPACES
-

HOURLY-RENTAL, EVENT/CLASSROOM SPACE
-

SHARED GARDENS, CAFE AND GATHERING SPACES
-

WIDE, LIGHT-FILLED CORRIDORS FOR ART DISPLAY
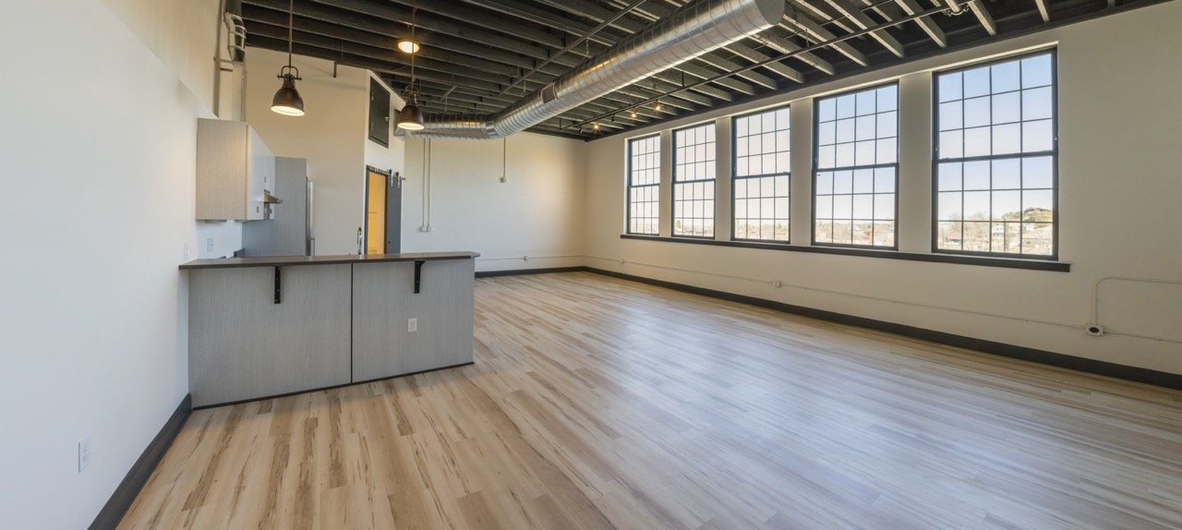

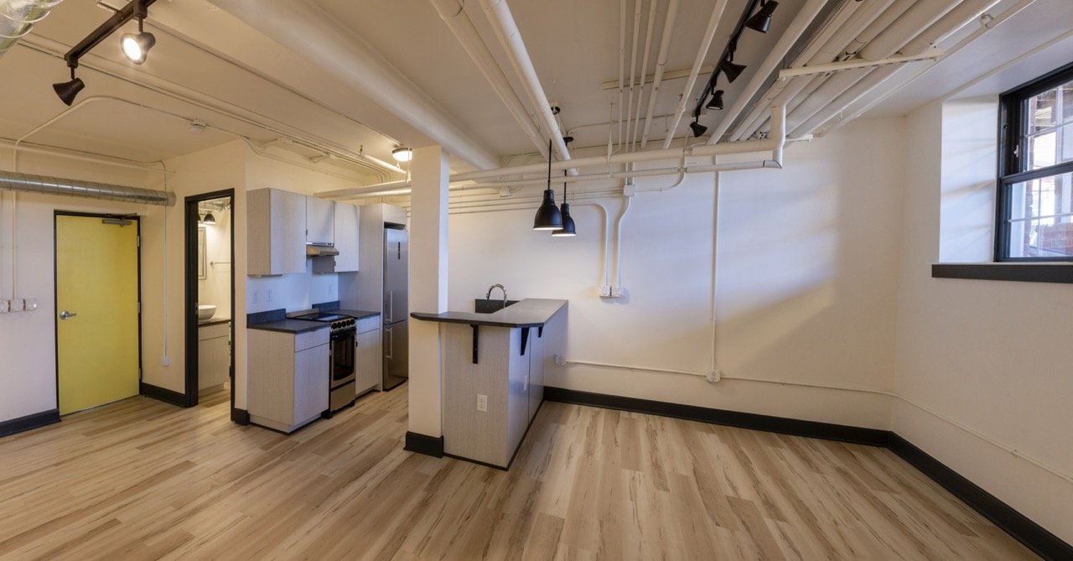
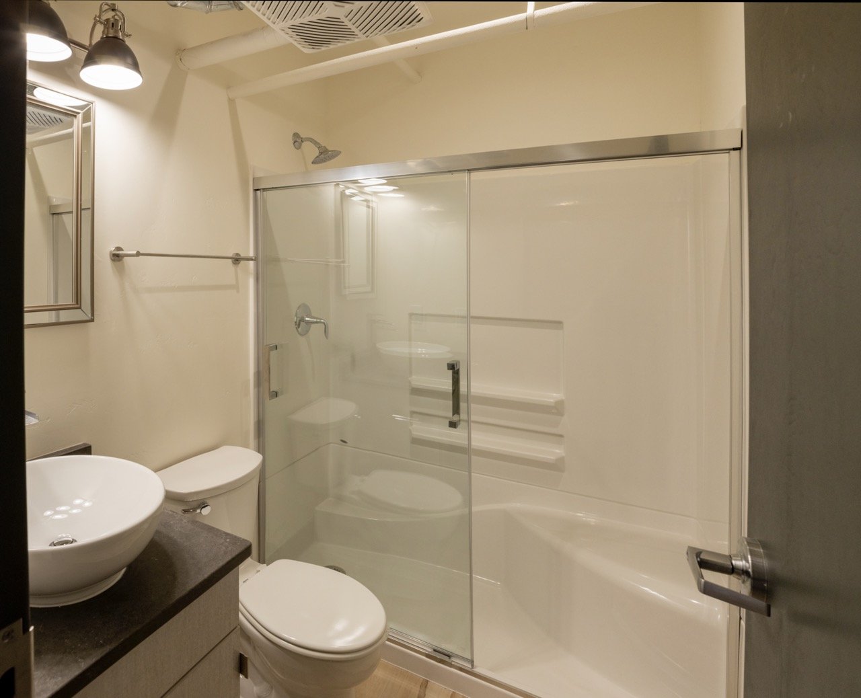
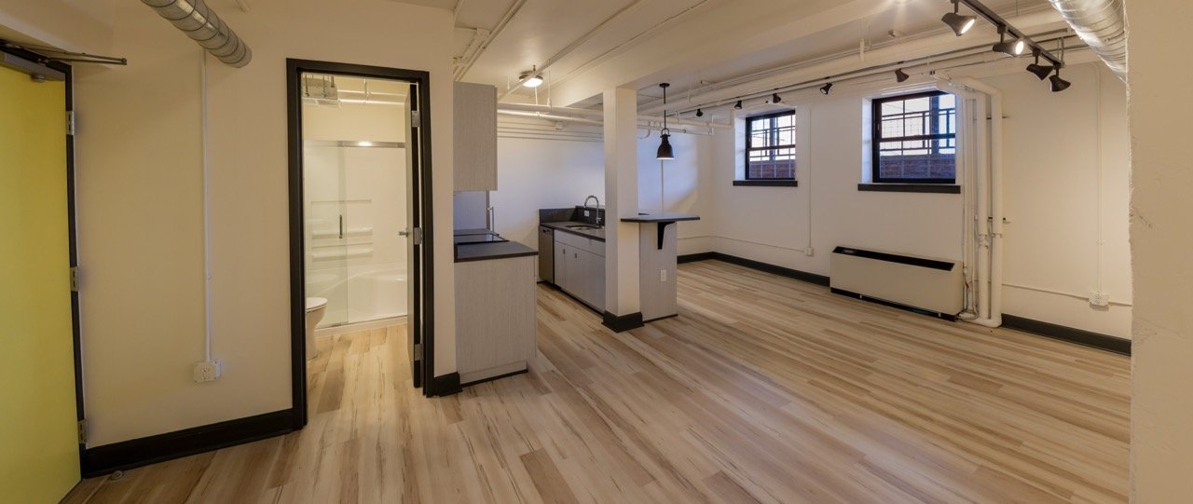
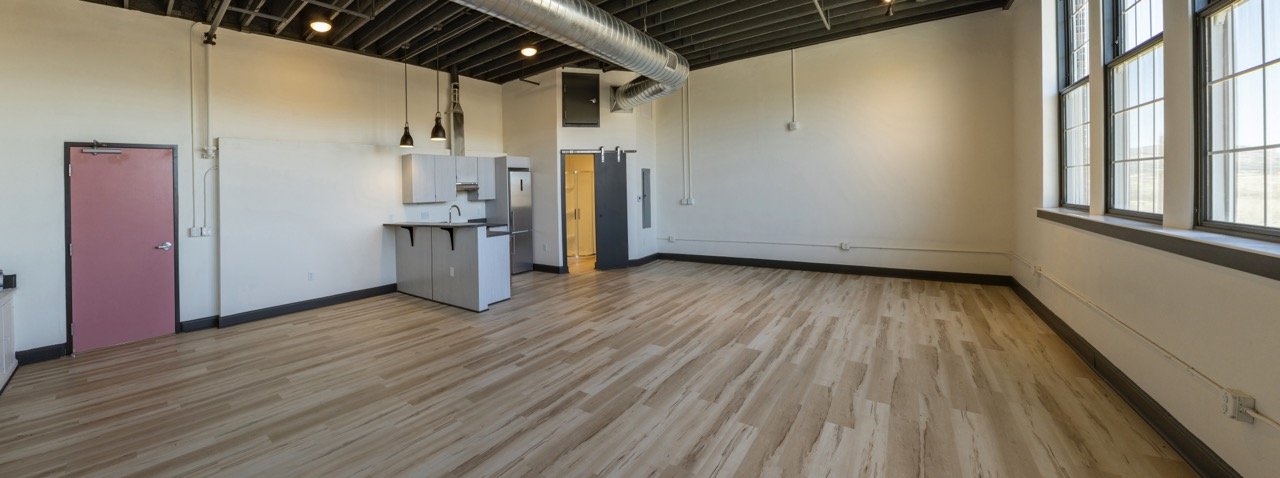
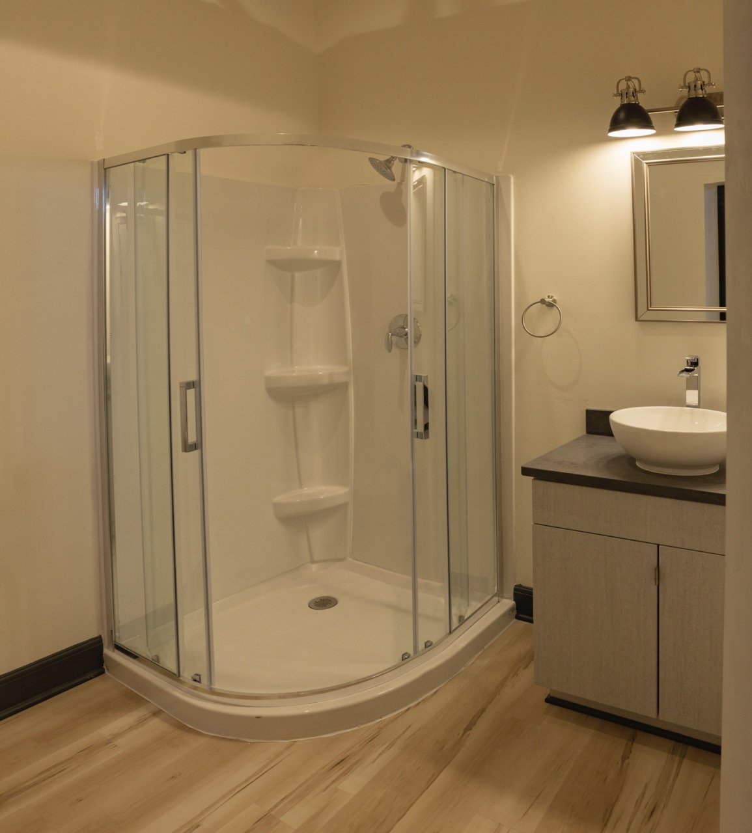
ART STUDIO RENTALS
7 Studios 60-118 SF
CULINARY SPACE
2,040 SF
MULTIPURPOSE HOURLY RENTAL SPACE(S)
Unit 207 (887 SF) Unit 208 (892 SF) - Two units or one combined space.




